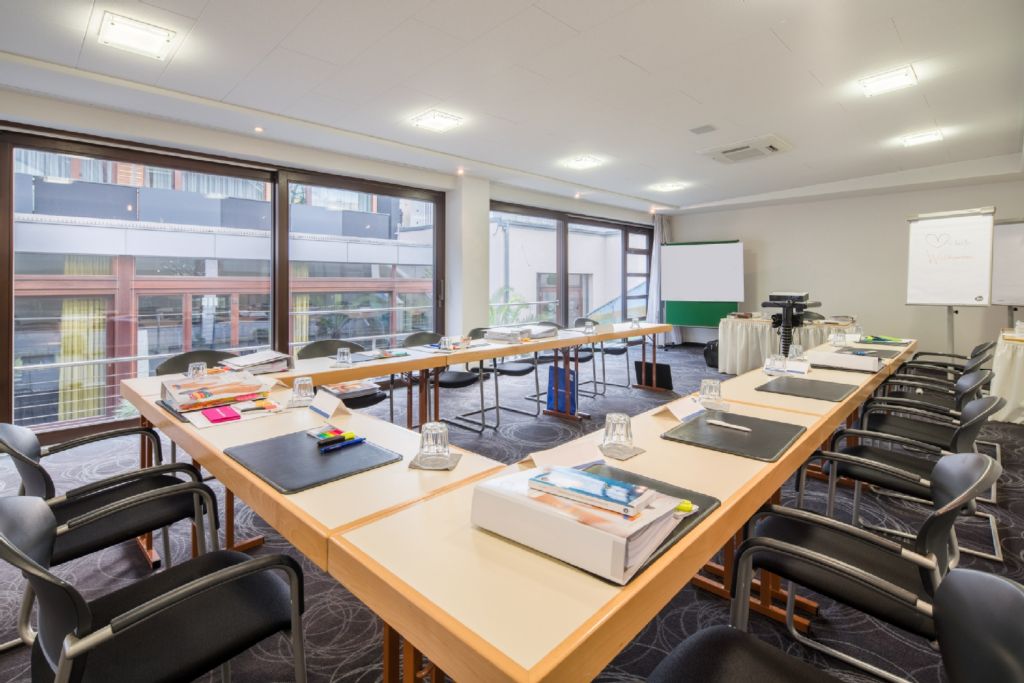Conference facilities

Find out more about our event options here. We have various rooms available for different event formats. From room sizes and sketches to possible seating arrangements and corresponding numbers of participants to conference technology - here are the details!
Number of conference rooms: 4
Maximum number of persons in the largest room with auditorium seating: 120
Start request
You prefer the personal dialogue right from the start? Start your Express Request here and have us call you back as soon as possible, within 60 minutes, during BWH MICE Desk office hours.
Express Inquiry
If you would like to receive a custom offer for your detailed requirements from the MICE Desk, please send us your meeting request.
Detailed inquiry
Convention rooms
Not specified number of persons, especially in the banquet seating, you will receive gladly on request
| Room | Length | Width | Height | Area (m2) | Floor | ||||||
|---|---|---|---|---|---|---|---|---|---|---|---|
| Tagungsraum 3 | 13,80 m | 5,45 m | 2,80 m | 75,00 | ground floor | 30 | 20 | 45 | yes - individual adjustable | Yes | Yes |
| Tagungsraum 2 | 8,00 m | 13,00 m | 3,15 m | 100,00 | ground floor | 60 | 28 | 90 | yes - individual adjustable | Yes | Yes |
| Tagungsraum 1 | 11,82 m | 13,00 m | 3,30 m | 150,00 | ground floor | 80 | 35 | 120 | yes - individual adjustable | Yes | Yes |
| Tagungsraum 4 | 10,60 m | 5,45 m | 2,80 m | 58,00 | ground floor | 20 | 16 | 30 | yes - individual adjustable | Yes | Yes |
| Kombination T1 + T2 | 20,05 m | 13,00 m | 3,15 m | 250,00 | ground floor | 120 | 50 | 222 | yes - individual adjustable | Yes | Yes |

 Deutsch
Deutsch
 Español
Español Français
Français Italiano
Italiano 中文
中文 日本人
日本人 한국어
한국어